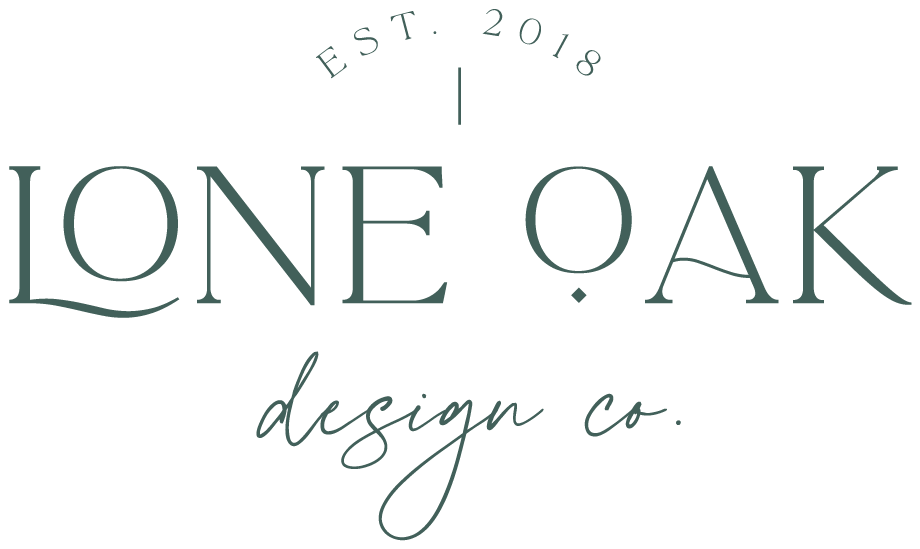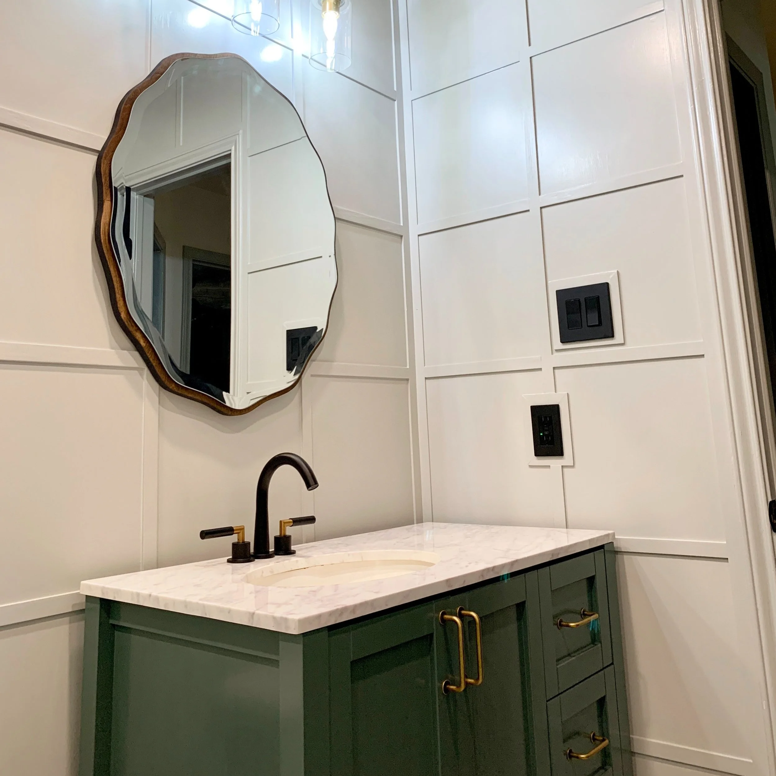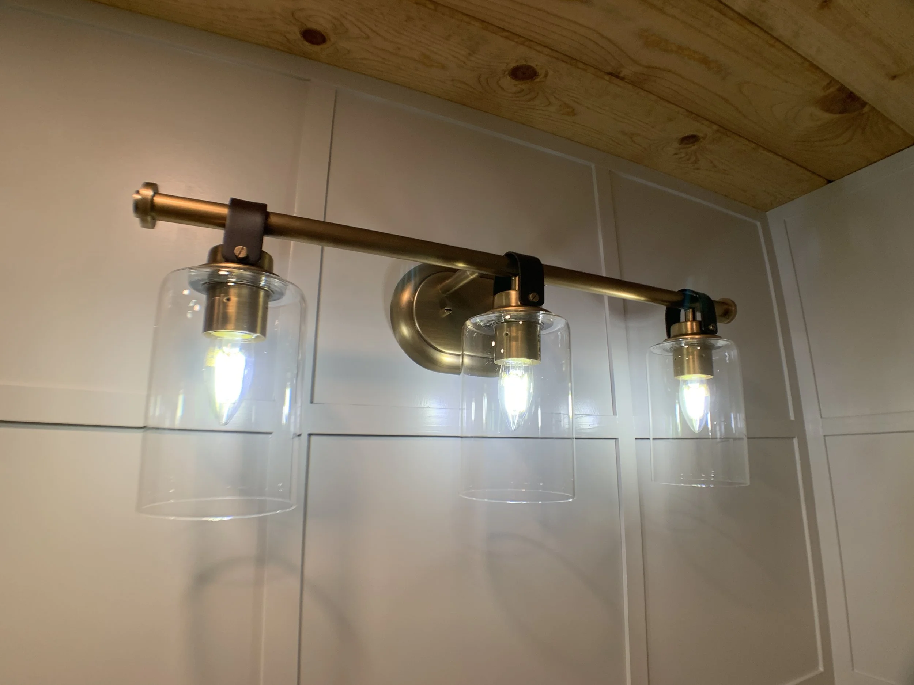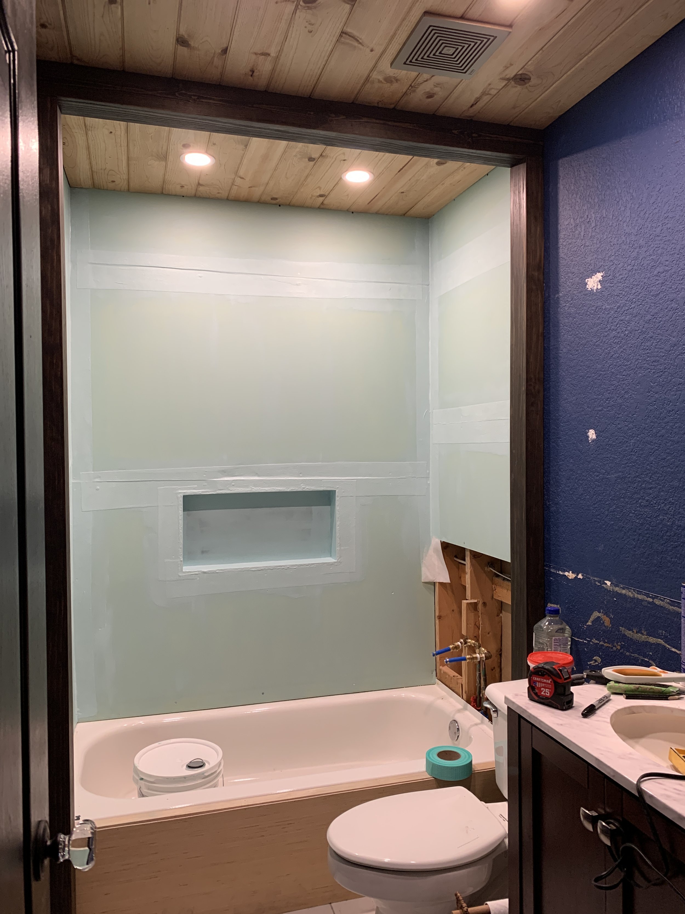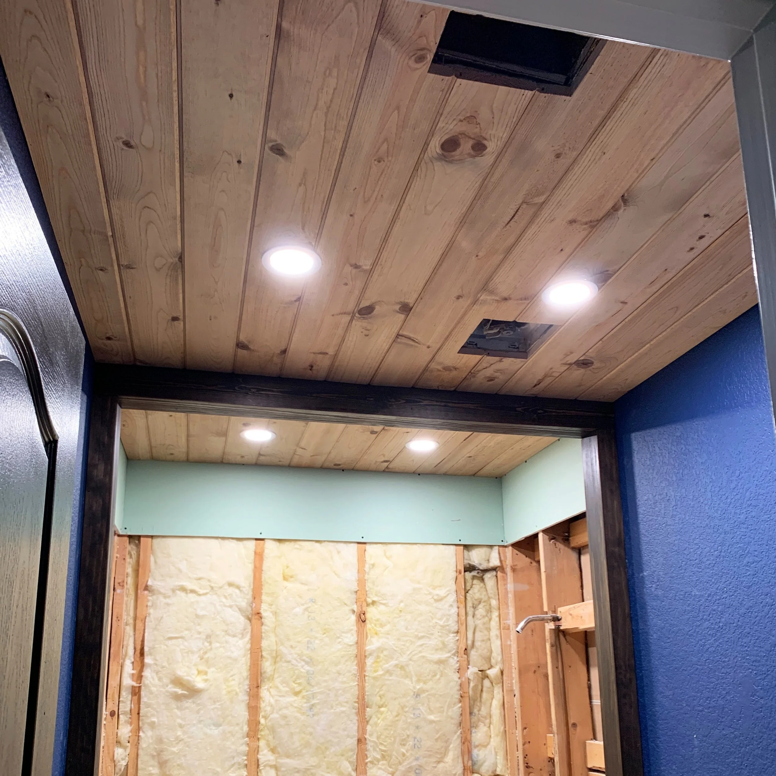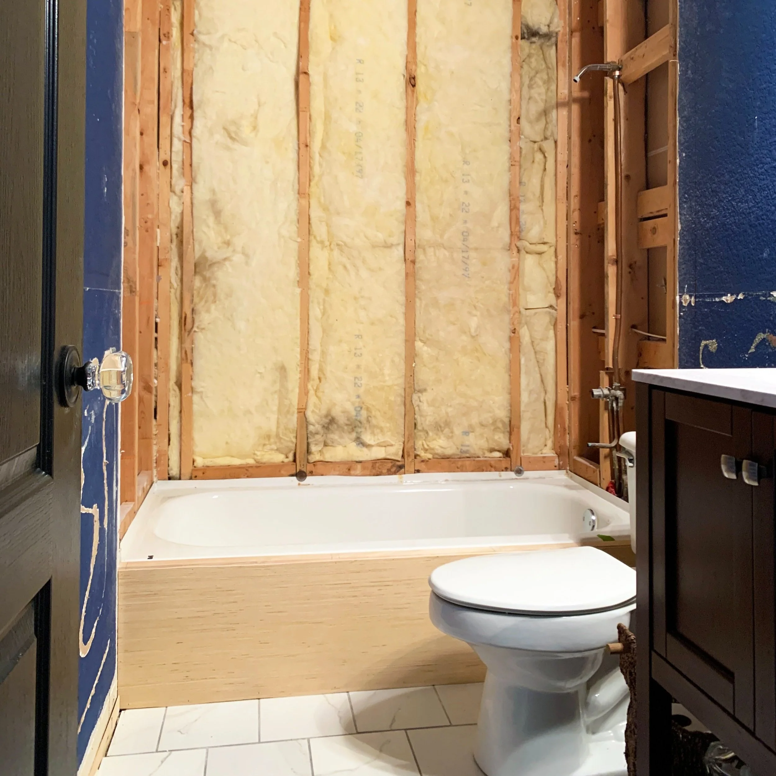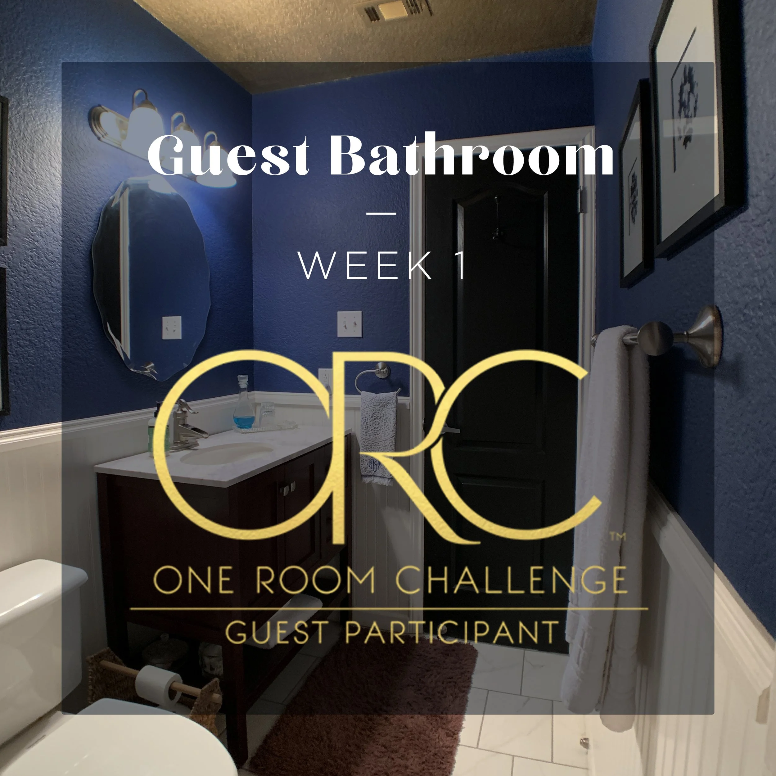Our Home: 90s Style + Peachy Keen
Hey y’all! In addition to sharing our progress as we renovate our vintage camper, we’ll also be sharing how we’ve turned (and continue to turn) our first/current home together from a basic 90s builder to a more unique cozy home that we love. (We’ll also be sharing our work on the flip house, but this post is on the former.) Since moving in 7 years ago, we’ve added some character and storage to make it more attractive and functional.
Oh, and please forgive the photo quality. Technology has a come a long way since then…
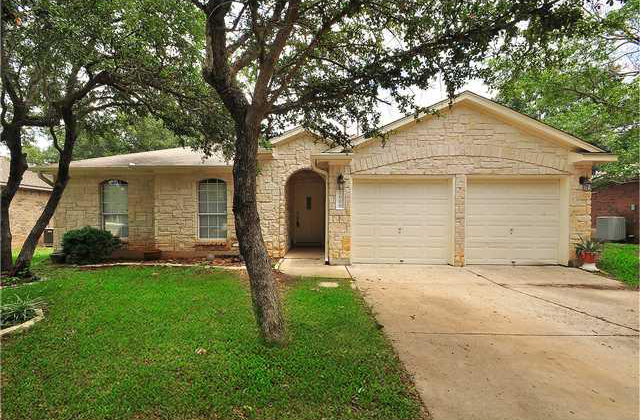
This must’ve been a really old photo, because the grass was non-existent when we moved in and there were differences in the shapes of the flower beds.
Fuzzy feelings or…?
Not that we didn’t fall in love with the house when we bought it years ago (a single-story open-concept layout with so many shade trees!), it was just peach inside. And when I say peach, I mean PEACH. In fact, the paint cans we found in the garage during our walk through called the color Warming Peach (just in case you love it for some reason and want to replicate the before look – hey, you do you). The good thing about it is during walkthrough the color made the home feel pretty bright, super cozy and warm, like a big homey hug. Exactly what we wanted our first home to be. The bad thing is it was peach. On every wall, every ceiling – and in closets too. Nothing was spared in the peach-tastrophy of 2012. Even the floors (spoiler alert: they’re regrettably still the floors we have…) are a taupe, that paired with the peach walls looked, well, peach.
So enough yakkin’ – here’s what it looked like when we bought her…
Before photos
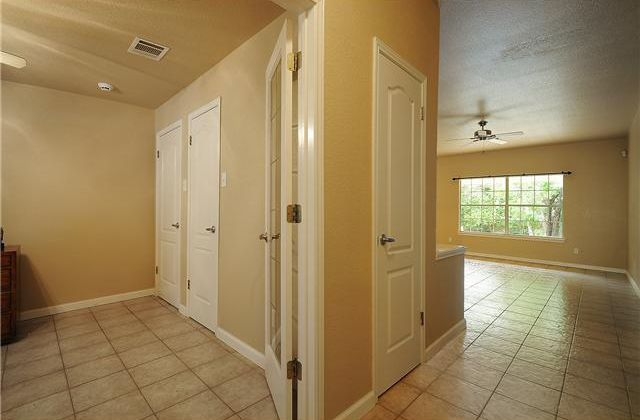
Entry
Office/guest bedroom on the left off the entry, with living room ahead (right in this photo). (It’s really a 90-degree-angle – the wide angle lens used really distorts it.)
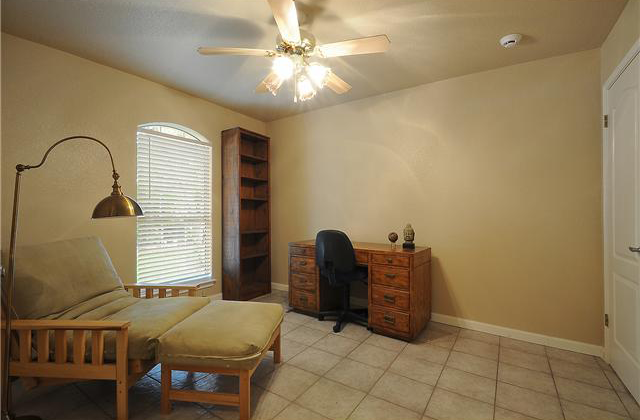
Office/Guest Bedroom
With glass french doors on one (the entry) wall, a window on another, and two more doors on the wall opposite the window, there’s not a whole lot of wall space to work with in here.
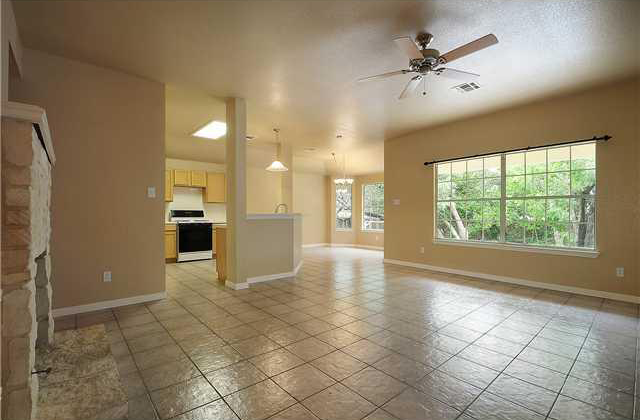
Living Room
Nice open floor plan when you walk in from the entry. Fireplace on the left, kitchen in the back left and dining in the far back right.
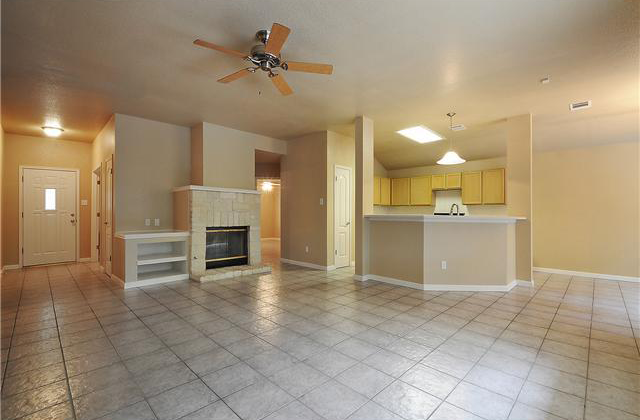
Living Room
View from the window wall shows the entry, fireplace, kitchen and dining.
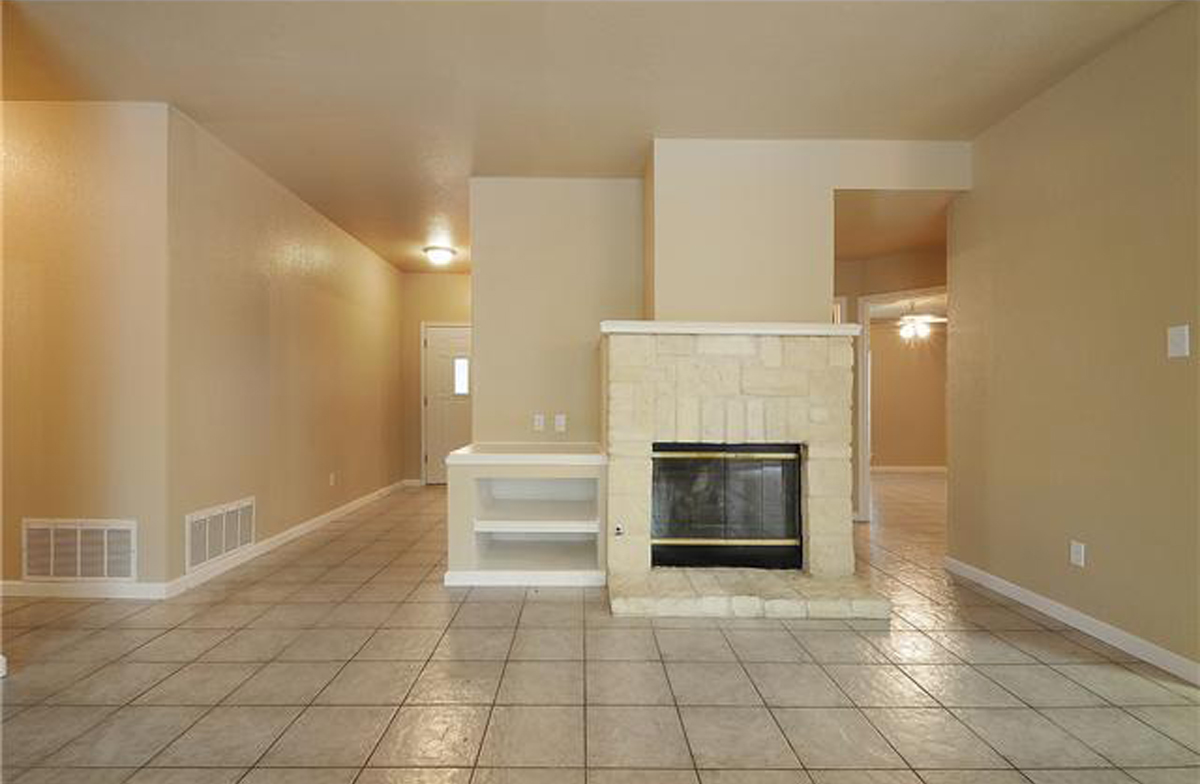
Living Room
Limestone fireplace and the “crap collector” to the left of it, where mail, etc. gets left on the way in the house. It originally was made for a big 90s box TV.
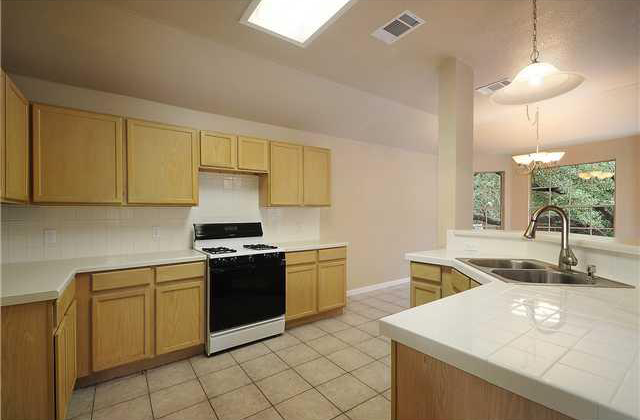
Kitchen
View from the fireplace/living room area.
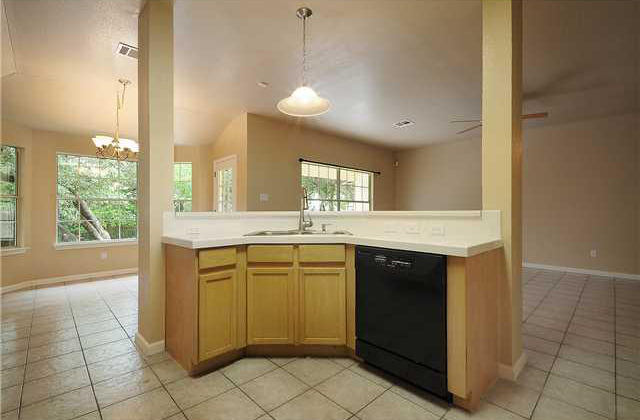
Kitchen
From inside the kitchen.
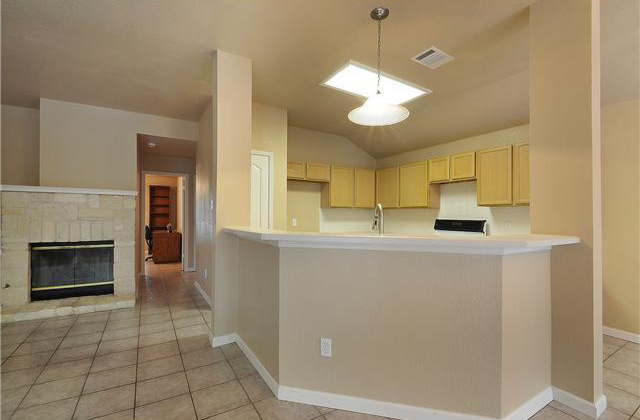
Kitchen
Looking over the bar into the kitchen from the living room.
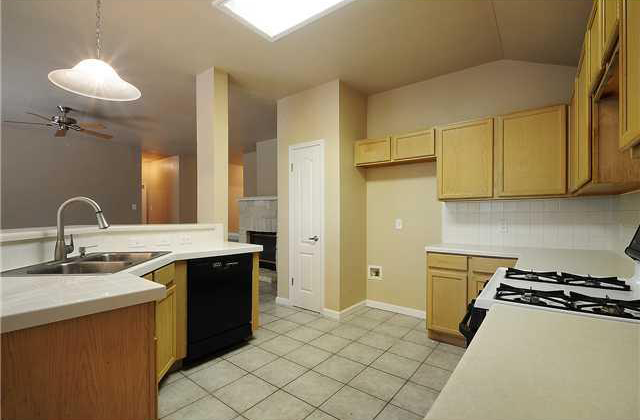
Kitchen
View from the dining room.
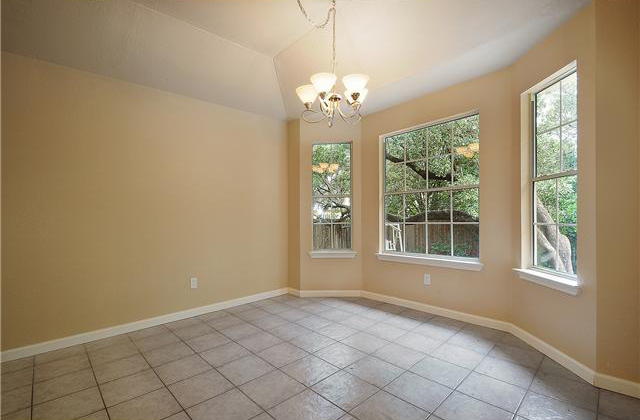
Dining Room
View from the living room/kitchen bar area.
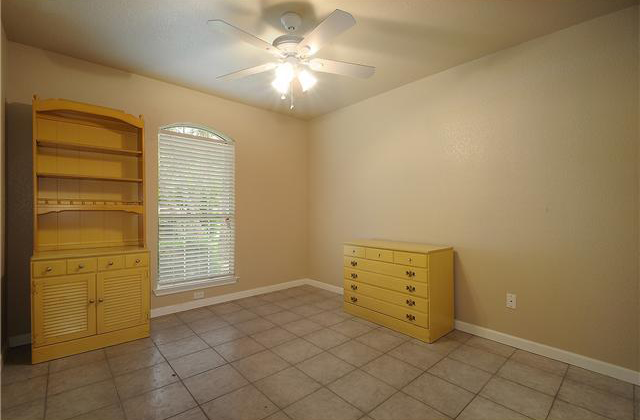
Guest Bedroom
Good size bedroom with a window and decent size closet.
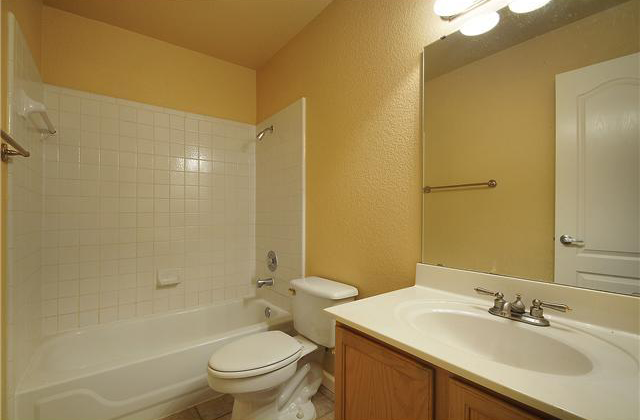
Guest Bathroom
Full bath with white tile tub, toilet and built in vanity.
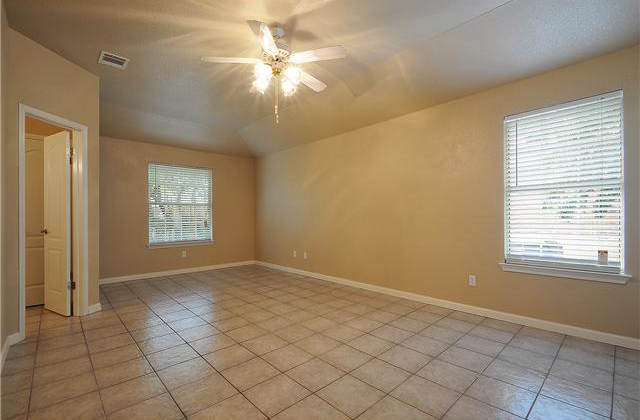
Main Bedroom
This room is huge! It has so much extra space, plus his and hers closets and an ensuite bathroom.
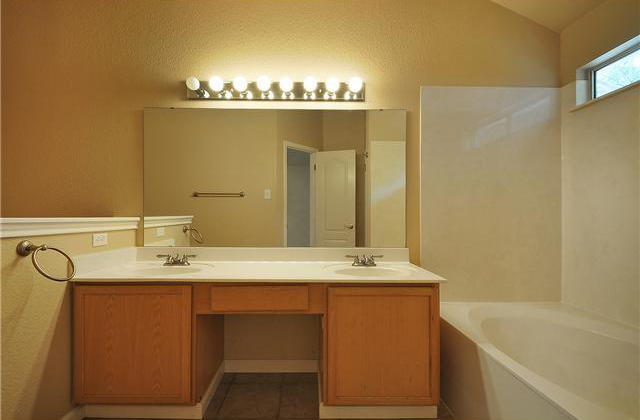
Main Bathroom
Large bathroom with a toilet, double vanity, cultured marble garden tub and linen closet.
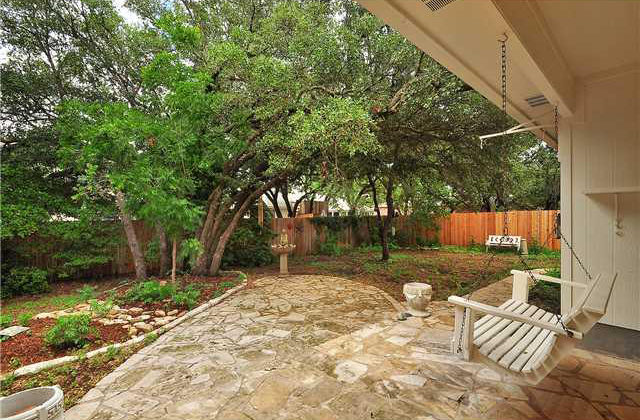
Backyard
View from the backdoor (off the dining room).
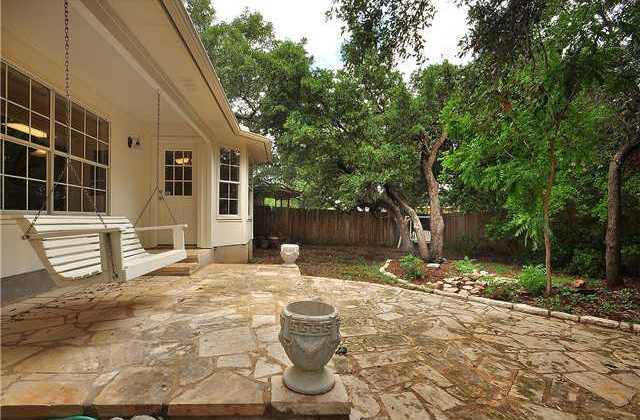
Backyard
Backyard came with a good size irregular limestone patio.
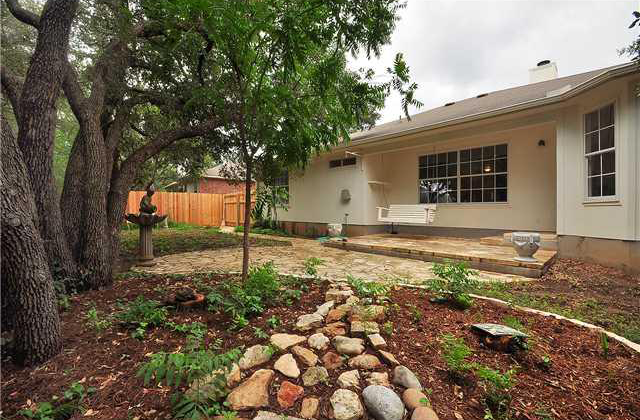
Backyard
View from back corner - lots of ivy when we moved in.
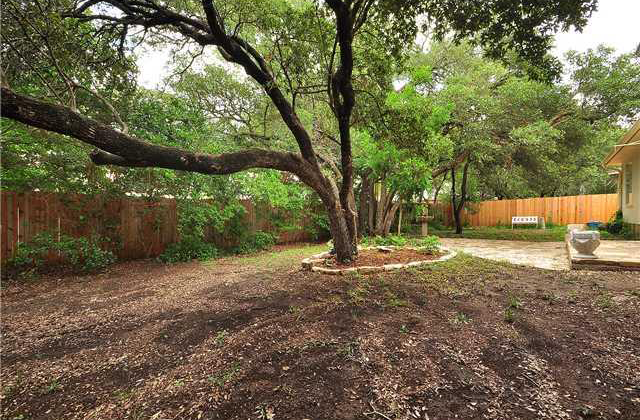
Backyard
Hard to grow grass under all the oak trees, but we have great soil from all the leaves!
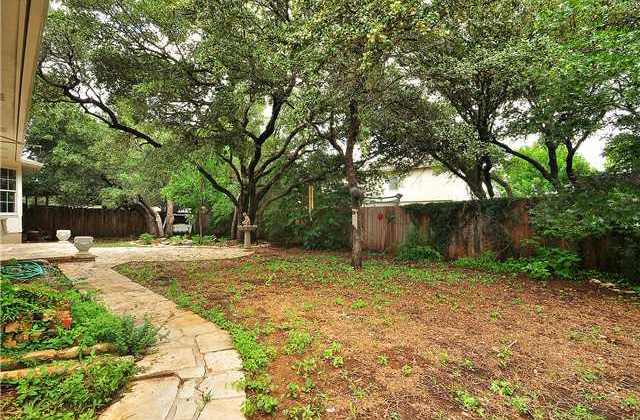
Backyard
View from the other side of the yard – same problem with the grass.
A little rough, A LOTTA PEACH, 100% tiled, but still cute with loads of potential. Can’t wait to share with y’all how much she’s changed in the last 7 years (and how much there still is on my fixer upper list)!

